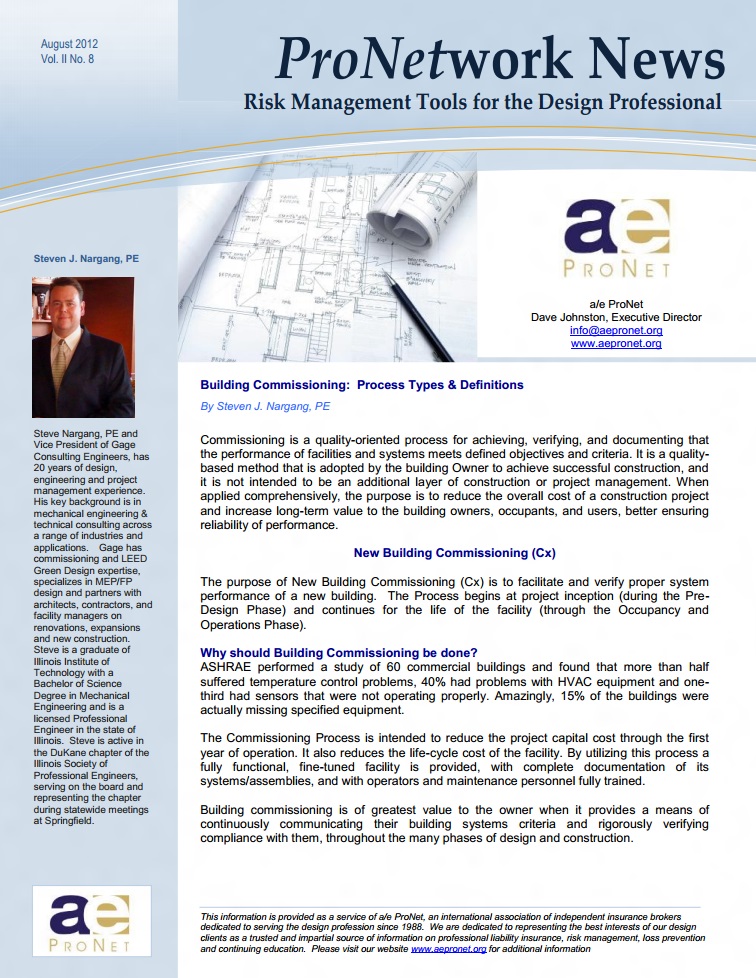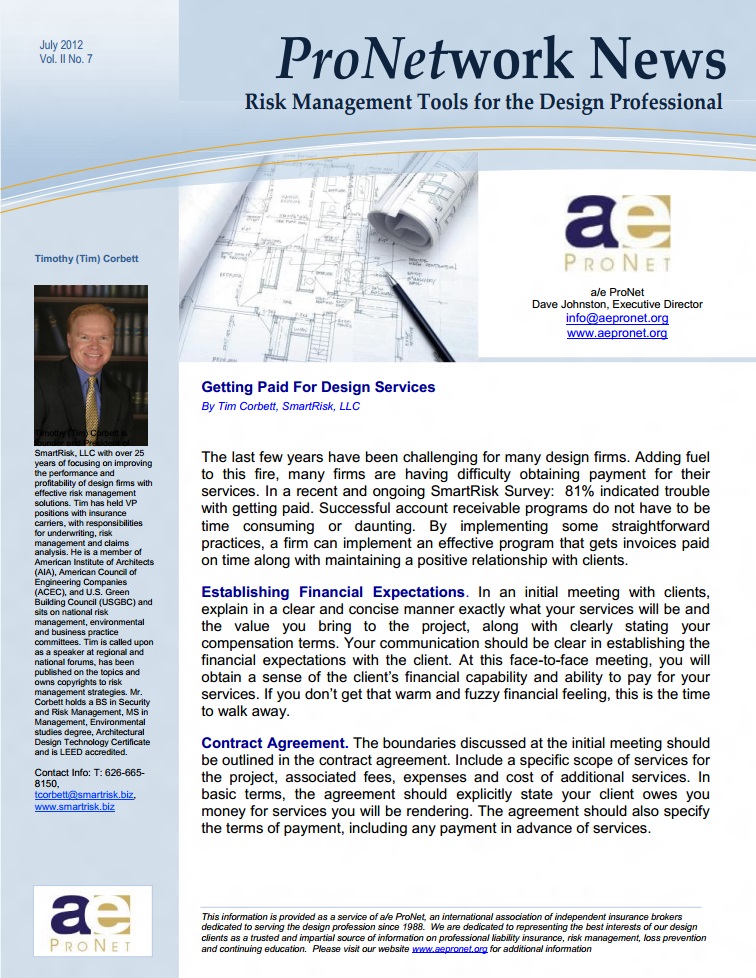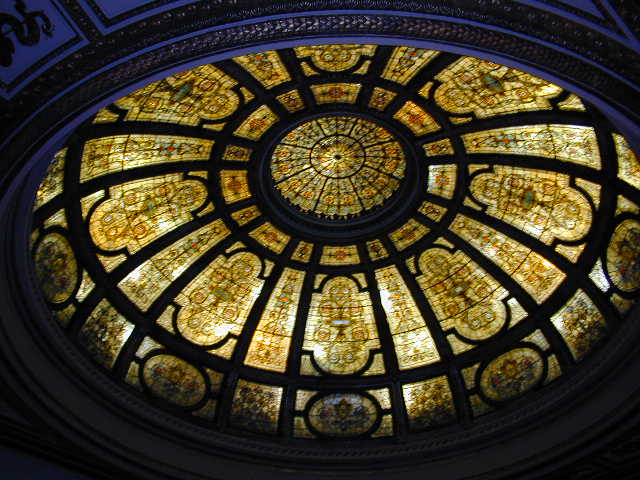 Excerpted from the August 2012 issue of ProNetwork News:
Excerpted from the August 2012 issue of ProNetwork News:
Commissioning is a quality-oriented process for achieving, verifying, and documenting that the performance of facilities and systems meets defined objectives and criteria. It is a quality-based method that is adopted by the building Owner to achieve successful construction, and it is not intended to be an additional layer of construction or project management. When applied comprehensively, the purpose is to reduce the overall cost of a construction project and increase long-term value to the building owners, occupants, and users, better ensuring reliability of performance.
New Building Commissioning (Cx)
The purpose of New Building Commissioning (Cx) is to facilitate and verify proper system performance of a new building. The Process begins at project inception (during the Pre-Design Phase) and continues for the life of the facility (through the Occupancy and Operations Phase).
Why should Building Commissioning be done?
ASHRAE performed a study of 60 commercial buildings and found that more than half suffered temperature control problems, 40% had problems with HVAC equipment and one-third had sensors that were not operating properly. Amazingly, 15% of the buildings were actually missing specified equipment.
The Commissioning Process is intended to reduce the project capital cost through the first year of operation. It also reduces the life-cycle cost of the facility. By utilizing this process a fully functional, fine-tuned facility is provided, with complete documentation of its systems/assemblies, and with operators and maintenance personnel fully trained.
Building commissioning is of greatest value to the owner when it provides a means of continuously communicating their building systems criteria and rigorously verifying compliance with them, throughout the many phases of design and construction.
Prior to design, the Commissioning Authority (CxA) will assist the Owner in evaluating the facility’s requirements regarding such issues as energy conservation, indoor environment, staff training, and operation and maintenance. Continue reading “Building Commissioning: Process Types & Definitions”







