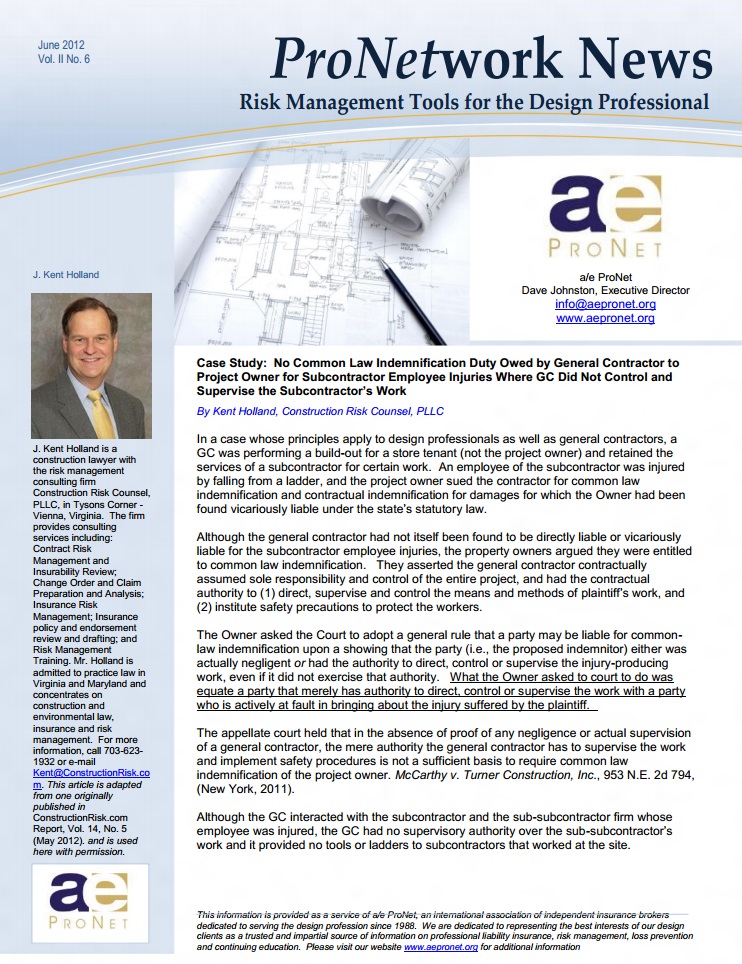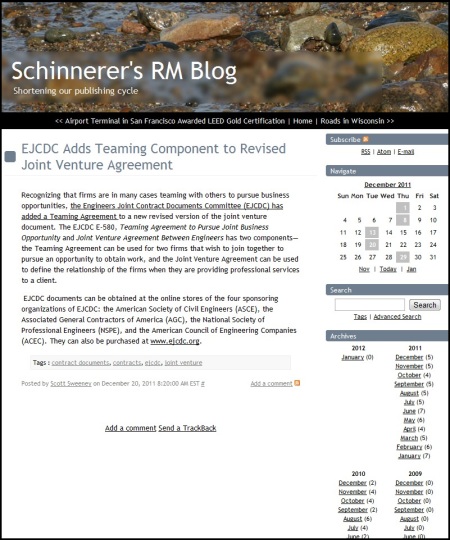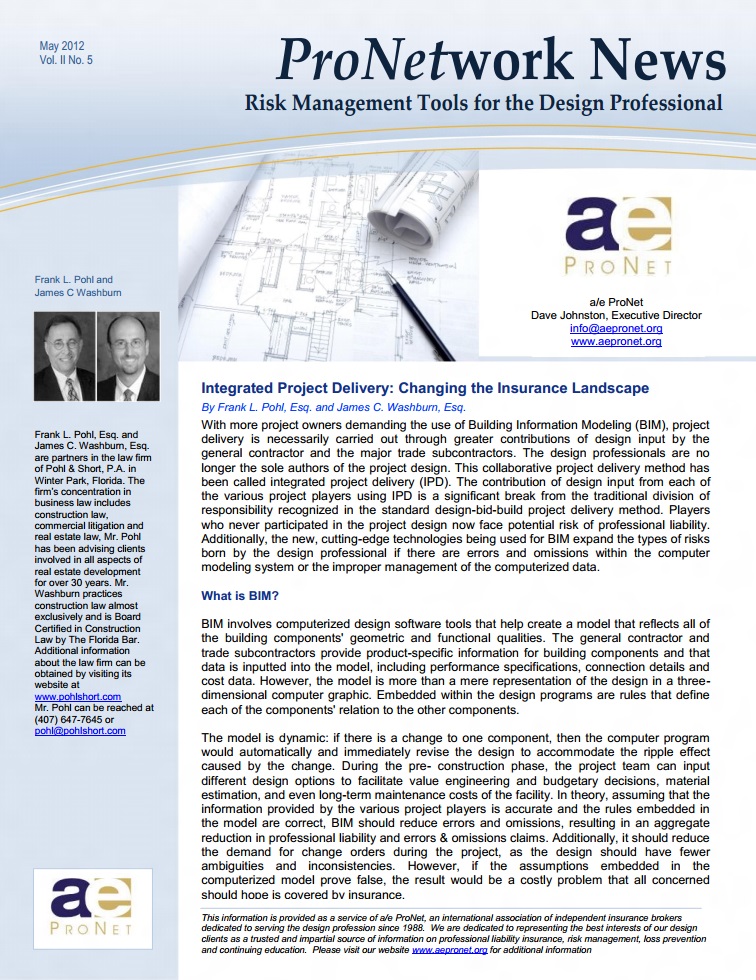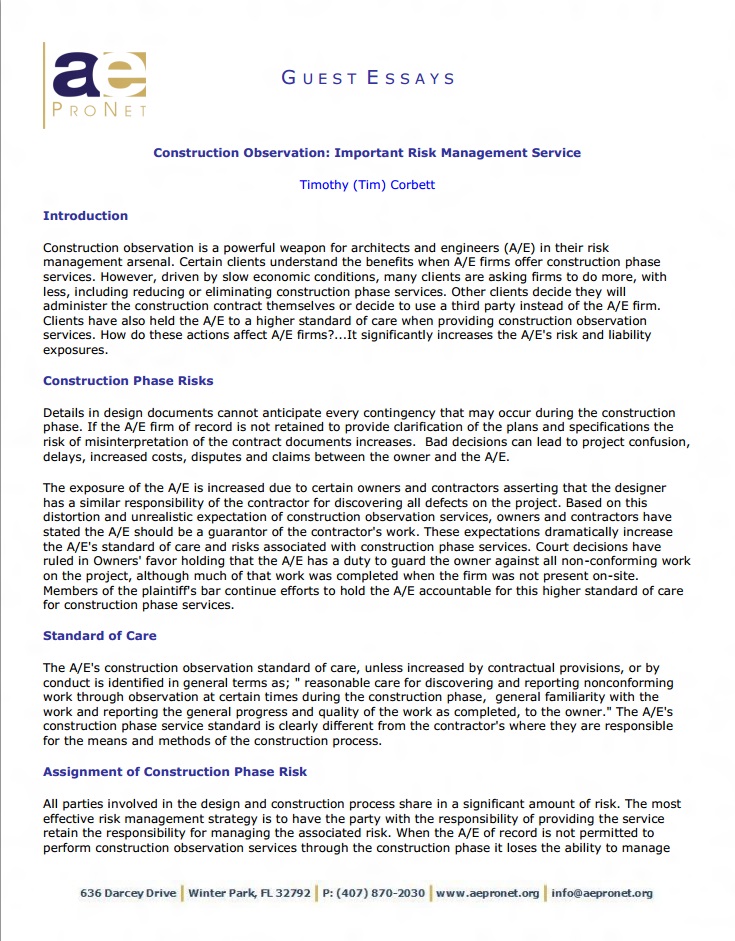This week, 46 a/e ProNet members from 27 member agencies are expected to attend our annual meeting in Chicago, Illinois. Over the course of two and half days, twelve top-tier Professional Liability insurance companies will present to our membership. Each company will take this opportunity to announce policy form changes, new endorsements, and pricing expectations for the coming year; as well, they will alert us to industry trends surrounding claims and risk management.
Because a/e ProNet brokers are independent, that-is, not tied to any single insurance company, the insurance companies sending representatives to this event know that they are in competition for our business. It is in their best interest to make their programs as comprehensive and beneficial to our clients as possible. The companies attending this event include: RLI, Travelers, Victor O. Schinnerer, Liberty, Beazley, Catlin, HCC, Hanover, Navigators, Insight, All Risks, and AXIS.
Our Thursday night reception for members and insurance company representatives will be held at a new venue this year: The Grand Army of the Republic (GAR) Rotunda at the Chicago Cultural Center.
Our clients are architects and engineers, and we appreciate what they do today, as well as what they have created in the past. We chose the Chicago Cultural Center, opened in 1897, because it is “one of the city’s most popular attractions and is considered one of the most comprehensive arts showcases in the United States.” In other words, it’s beautiful! A Chicago landmark, located in the Loop, across Michigan Avenue from Millennium Park, the GAR Memorial consists of a large hall and rotunda in the north wing of the building. The hall is “faced with deep green Vermont marble, broken by a series of arches for windows and mahogany doors. The rotunda features 30-foot walls of Knoxville pink marble, mosaic floor, and a fine, stained-glass dome in Renaissance pattern by the firm of Healy and Millet.”
If you have questions about this meeting, or a question about a/e ProNet, don’t hesitate to contact us. You can also find your local a/e ProNet broker through our website.







