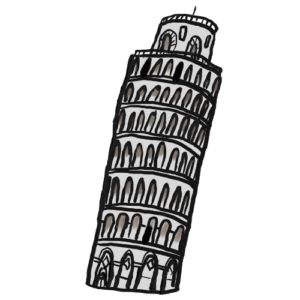 In high-stakes professions like Architecture or Engineering, mistakes can be devastating. This is why professional liability insurance is so important! But to keep today’s post on the lighter side, we’ll point you to something happier in this vein. a/e ProNet member Professional Design Insurance Management Corporation recently shared this post, 5 Mistakes in Architecture with a Silver Lining, on their company blog:
In high-stakes professions like Architecture or Engineering, mistakes can be devastating. This is why professional liability insurance is so important! But to keep today’s post on the lighter side, we’ll point you to something happier in this vein. a/e ProNet member Professional Design Insurance Management Corporation recently shared this post, 5 Mistakes in Architecture with a Silver Lining, on their company blog:
Mistakes are part of life. Mistakes in architecture are part of many lives. However, failures lead to learning – and sometimes it leads to great discoveries.
Improvements in Design
Much of what we know today about technology, architecture, and almost every other subject imaginable comes from past failures. Some were discovered in a lab, but many others were discovered in the field. Any time a failure happens, professionals in that industry make concerted efforts to learn what caused it in order to improve future works.
Fidenae Amphitheater is one example of a structure that collapsed due to inadequate design. As people piled in to watch gladiator fights, the building collapsed due to the collective weight, teaching future engineers to account for the weight that a structure can accommodate.
Thinking Long-Term
Durability is very difficult to determine without experience. Developers can conduct numerous tests to determine whether a design will hold up for months, even years, but what about decades? Over time, we’ve all learned that certain materials aren’t ideal for a building’s design, for instance, and we’ve had to tear down multiple buildings and reconstruct them with materials that have proven durable over time.
Before an earthquake destroyed it in 1303, the Lighthouse of Alexandria was considered one of the Seven Wonders of the World. A more recent example is the John Hancock Tower, which had structural problems that led to windows falling and extreme swaying. This helped engineers learn the unique needs of extremely large buildings like skyscrapers.
Considering External Factors
Testing is almost always conducted in a closed environment, without factoring in things like weather conditions and user error. Once a product or design leaves the lab, though, those conditions become all too clear. Often it is only by actually letting the world see your handiwork that you can find its flaws and fix them.
The world learned this lesson through projects like the Tacoma Narrows Bridge, which didn’t survive a windstorm, going down in history as one of the biggest bridge design failures.
Out of Sight Shouldn’t Be Out of Mind
Often the most important elements in a design are those that can’t be seen. This is clear in the fact that the supporting foundation of a building must be carefully checked for structural integrity. Failure to be extremely cautious during the development phase could become a public safety issue later.
One of the best examples of this is the Leaning Tower of Pisa, which shifted due to being built on marshy land, emphasizing the importance of ensuring a structure’s foundation is reliable. In 1928, the collapse of the St. Francis Dam highlighted the importance of continual inspections of dams and similar structures to keep the public safe.
Consider Other Disciplines
One of the most important lessons that can be learned from history is that there is no limit to learning. One industry can learn from the mistakes of those in another industry. Even basic building design concepts can provide valuable physics insight that can be used in a wide variety of applications.
Many of the successes we have today are thanks to our past failures. Through a process of trial and error, we find out what works and what doesn’t. If we can simply learn to see small setbacks for exactly what they are, we’ll find the courage to keep moving forward despite our mistakes.
PDI has lots of other great blog posts. We suggest you pop over there and read up today.








