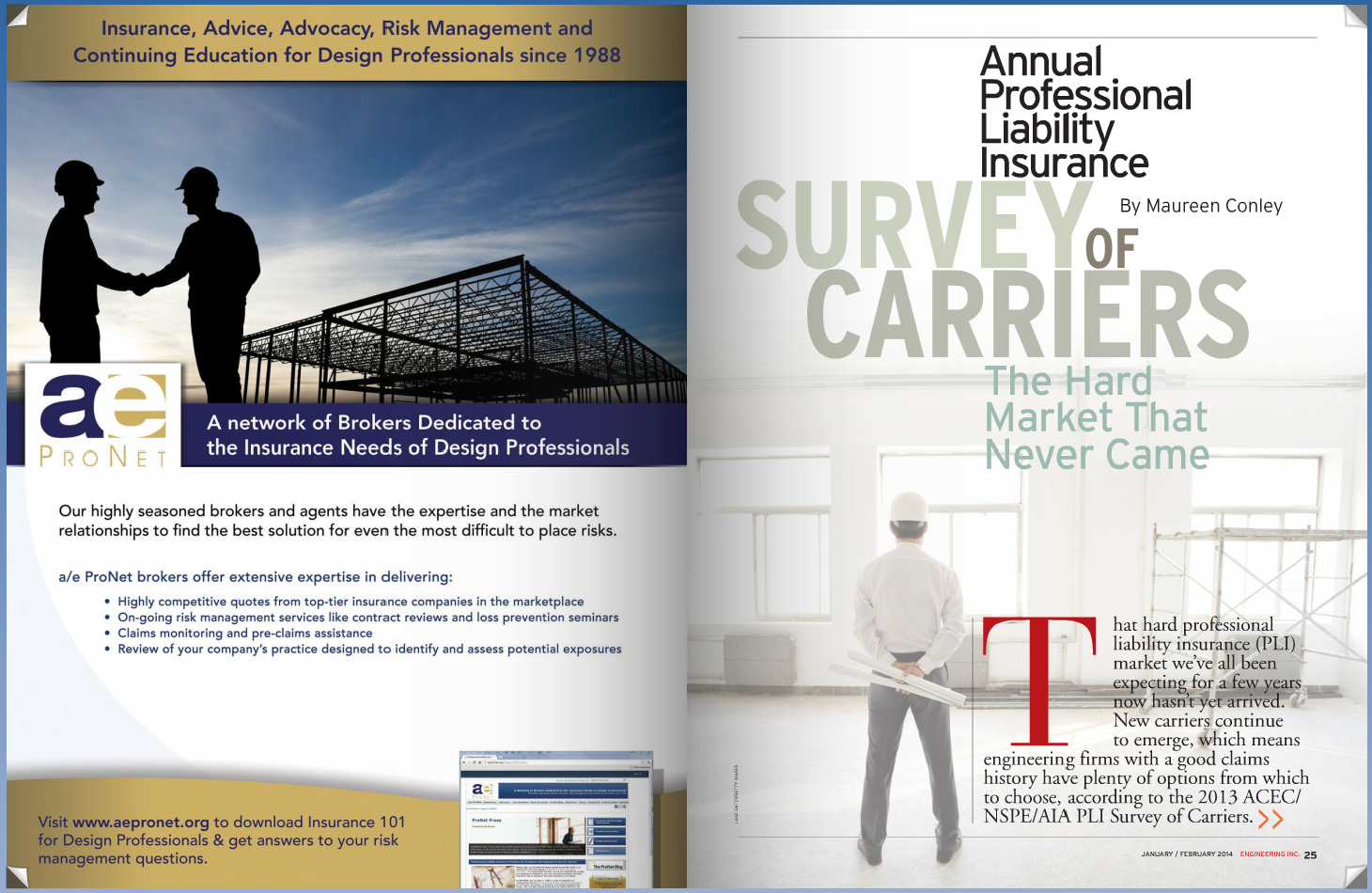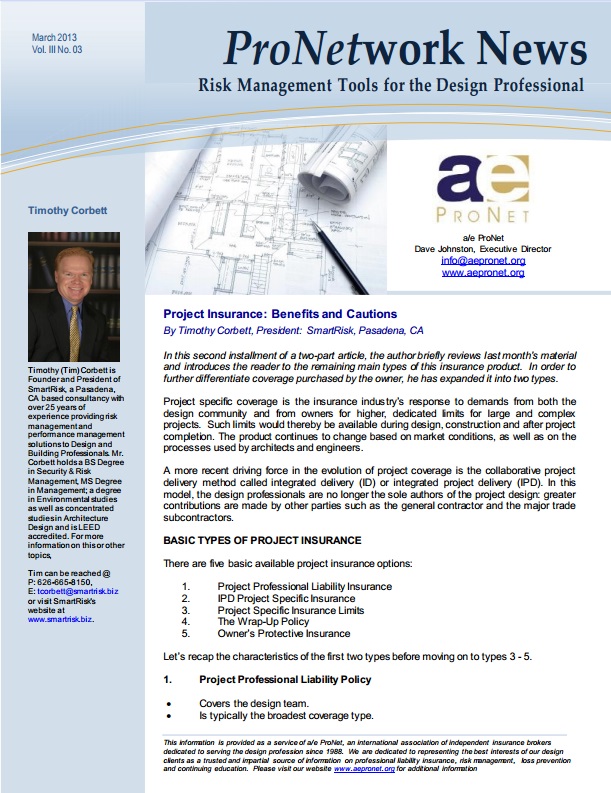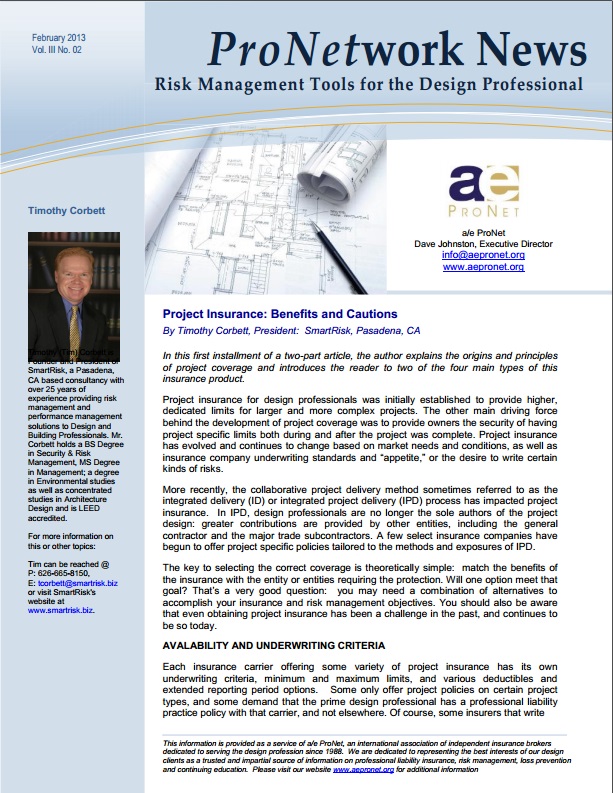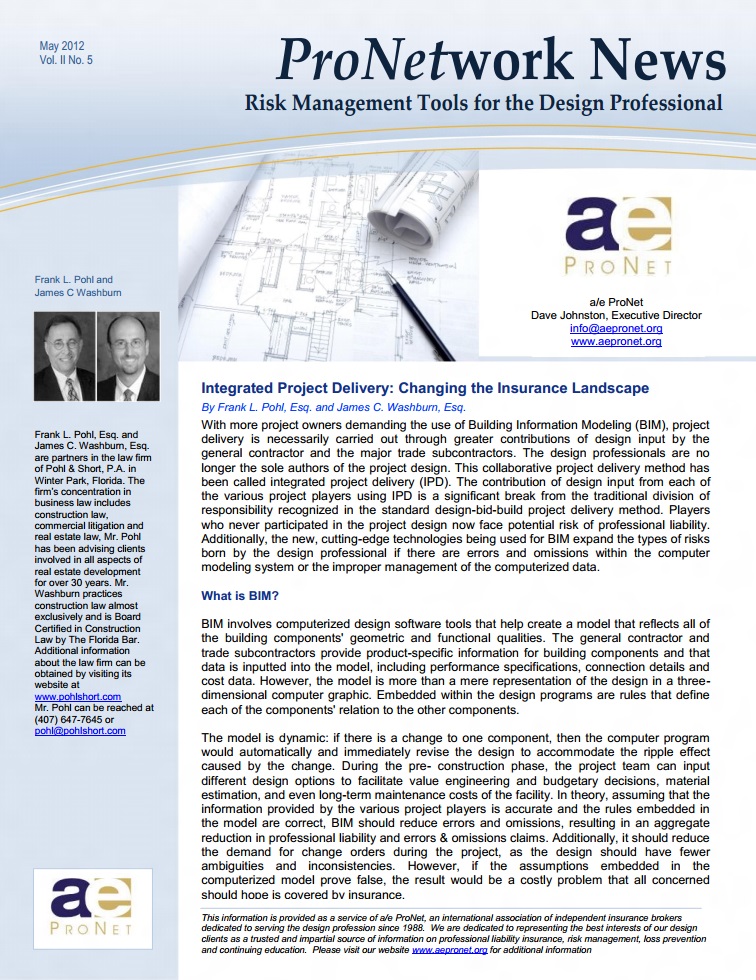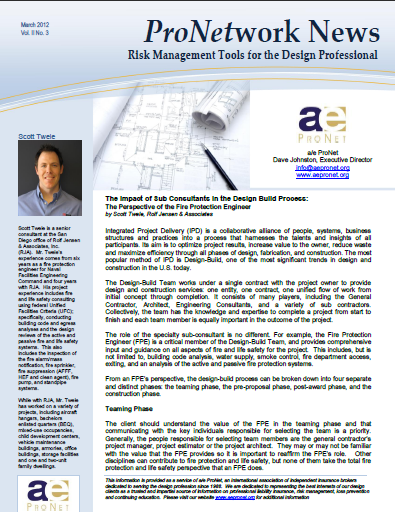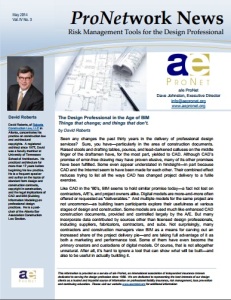 Seen any changes the past thirty years in the delivery of professional design services? Sure, you have—particularly in the area of construction documents. Raised stools and drafting tables, pounce, and lead-darkened calluses on the middle finger of the draftsmen have, for the most part, yielded to CAD. Although CAD’s promise of error-free drawing may have proven elusive, many of its other promises have been fulfilled. Some even appear understated in hindsight—in part because CAD and the Internet seem to have been made for each other. Their combined effect reduces trying to list all the ways CAD has changed project delivery to a futile exercise.
Seen any changes the past thirty years in the delivery of professional design services? Sure, you have—particularly in the area of construction documents. Raised stools and drafting tables, pounce, and lead-darkened calluses on the middle finger of the draftsmen have, for the most part, yielded to CAD. Although CAD’s promise of error-free drawing may have proven elusive, many of its other promises have been fulfilled. Some even appear understated in hindsight—in part because CAD and the Internet seem to have been made for each other. Their combined effect reduces trying to list all the ways CAD has changed project delivery to a futile exercise.
Like CAD in the ‘80’s, BIM seems to hold similar promise today—a fact not lost on contractors, A/E’s, and project owners alike. Digital models are more-and-more often offered or requested as “deliverables.” And multiple models for the same project are not uncommon—as building team participants explore their usefulness at various stages of design and construction. Some models are used much like enhanced CAD construction documents, provided and controlled largely by the A/E. But many incorporate data contributed by sources other than licensed design professionals, including suppliers, fabricators, contractors, and subs. Not surprisingly, many contractors and construction managers view BIM as a means for carving out an increased share of the project delivery pie—and are taking full advantage of it as both a marketing and performance tool. Some of them have even become the primary creators and custodians of digital models. Of course, that is not altogether unnatural. After all, it’s hard to ignore a tool that can show what will be built—and also to be useful in actually building it. Continue reading “The Design Professional in the Age of BIM: Things that change; things that don’t.”


