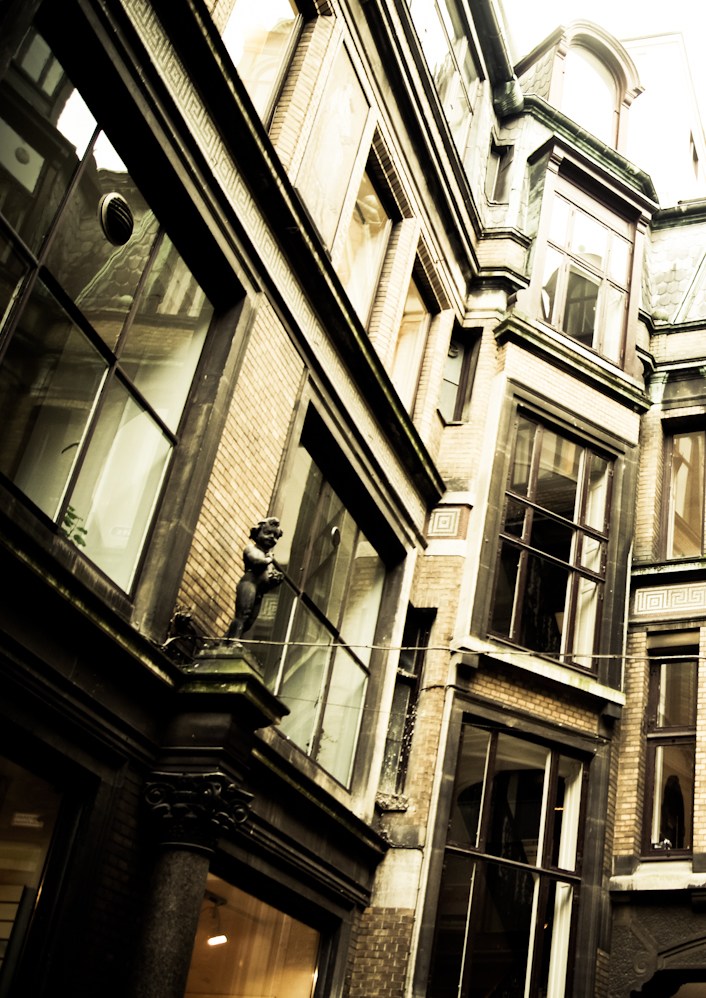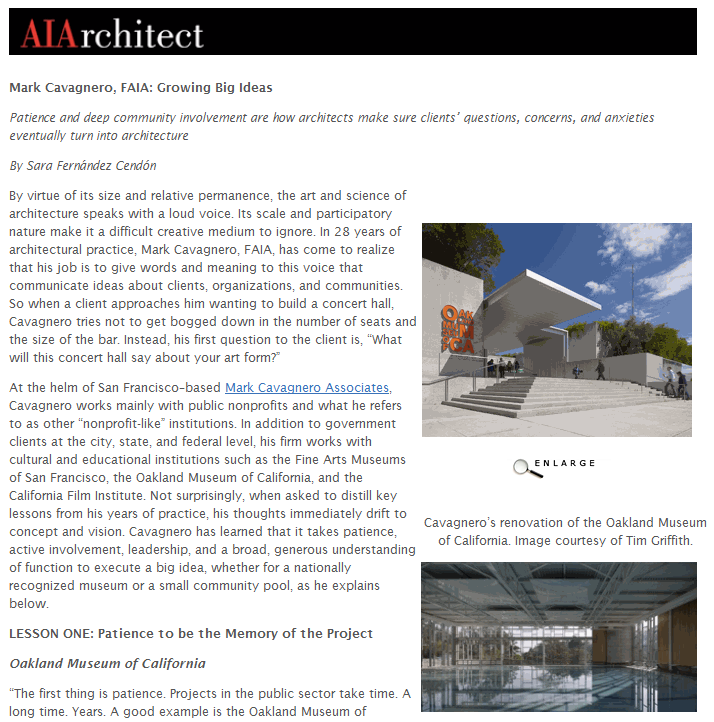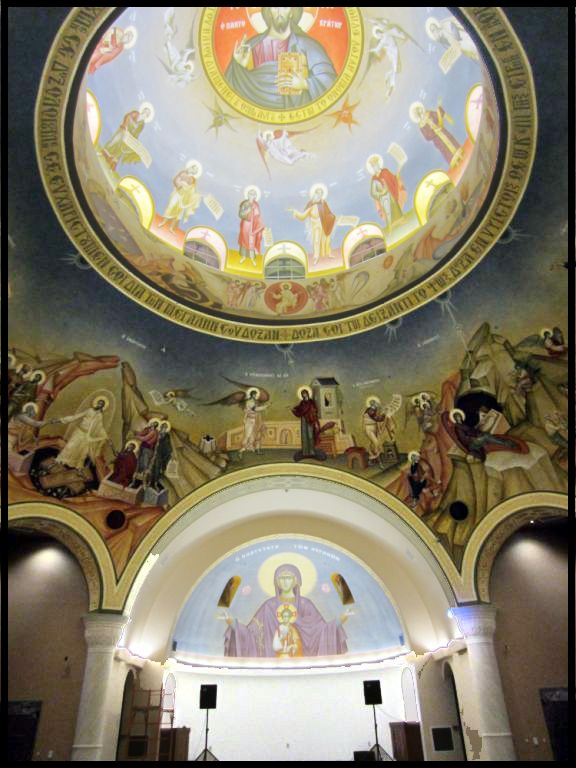 As the American economy recovers, all eyes are on the construction design industry, a key indicator of the economic climate. Design professionals are preparing for the next phase of recovery in a variety of ways. Not only is there the hope that new projects will begin to come in soon, but there is a backlog of projects which began two or three years ago, but stalled. These projects have been pending in different stages, some abandoned completely, many without funding to continue. Unfreezing from that limbo would mean the potential for immediate work in many design firms, and that work could require additional hands.
As the American economy recovers, all eyes are on the construction design industry, a key indicator of the economic climate. Design professionals are preparing for the next phase of recovery in a variety of ways. Not only is there the hope that new projects will begin to come in soon, but there is a backlog of projects which began two or three years ago, but stalled. These projects have been pending in different stages, some abandoned completely, many without funding to continue. Unfreezing from that limbo would mean the potential for immediate work in many design firms, and that work could require additional hands.
In the April issue of CSPE Online, The Official Newsletter of the California Society of Professional Engineers, a/e ProNet Member Reno Caldwell published a column which addresses this exact scenario. For architects, engineers, consultants, and other construction industry professionals, this will bring up one very important question:
To Hire or Not to Hire?
Excerpt:
“Raise your hand if you were thinking of hiring someone this time last year. Had I posed this question to a group of business owners in April 2011, I am confident not too many hands would have gone up. The following two questions may still be far fetched, but if the tide begins turn and the project light-switch flicks up it’s worth asking both:
- When will your firm begin hiring?
- Will errors and omissions liability affect your hiring decision?
“You may be thinking that errors and omissions liability has nothing to do with a hiring decision. Are you sure? Most business owners understand the importance of balancing risk for the potential reward. The term ‘reward’ probably seems distant, but many design and engineering firms have multiple projects that have long been in a perpetual ‘waiting’ mode. Your office could get busy very quickly should these projects become active within a few months of each other, and as new projects come in the door. Yes, this will be a happy day!
“However, many business owners have depleted their retirement savings in order to keep the lights on and doors open over the past three years. It will be very tempting to replenish the bank account when the economy improves. The risk management pendulum could swing quickly from ‘low risk / low reward’ to ‘high reward without considering risk.’ This move would be understandably tempting, but I urge you to take a closer look beforehand.”
To continue reading (and to get some valuable advice) visit IOA Insurance Services’ website for the full text of this article, as well as a downloadable PDF.
About the Author: Reno Caldwell is Vice President of IOA Insurance Services. He operates from the San Francisco Bay Area office in Pleasanton, CA, which he joined in 2007. He has specialized in providing professional liability insurance for design professionals, construction managers, law offices and other professional consultants since 1996. Reno is an affiliate member of the California Society of Professional Engineers; IOA is the exclusive broker of CSPE’s endorsed professional liability insurance program. reno.caldwell@ioausa.com




