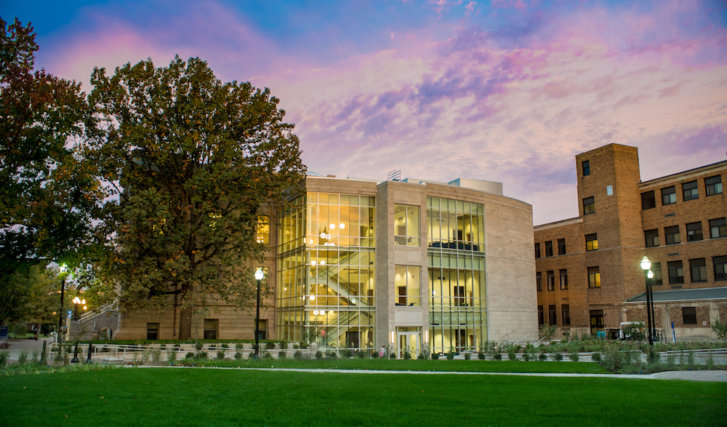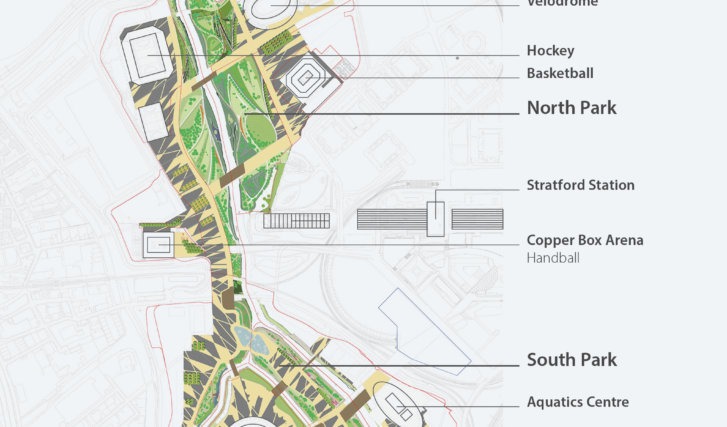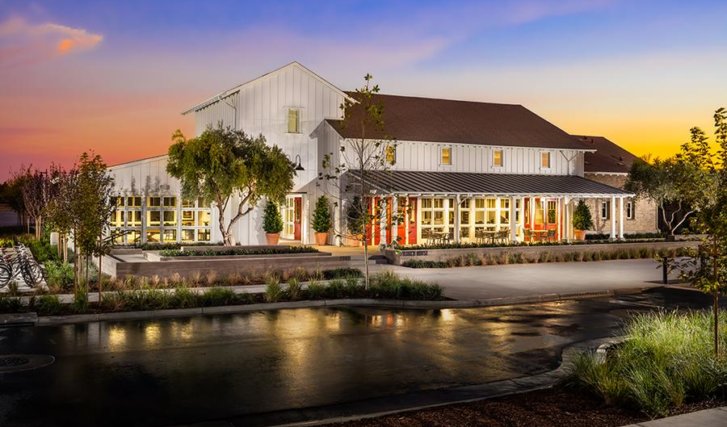 San Francisco’s waterfront is ready for a new kind of upgrade. The proposed 8 Washington development was the combined vision of Landscape Architect Peter Walker of Berkeley-based PWP Landscape Architecture (a/e ProNet client) and Architect Craig W. Hartman of Skidmore, Owings & Merrill. More details about the project can be found at 8washington.com.
San Francisco’s waterfront is ready for a new kind of upgrade. The proposed 8 Washington development was the combined vision of Landscape Architect Peter Walker of Berkeley-based PWP Landscape Architecture (a/e ProNet client) and Architect Craig W. Hartman of Skidmore, Owings & Merrill. More details about the project can be found at 8washington.com.
The following is an excerpt of an article published in December by the World Interior Design Network (WIDN).
“[The 8 Washington Development] will lead to creation of pedestrian corridors which will connect Pacific Avenue and Jackson Street with The Embarcadero, a play space for children with interactive sculptural gardens, as well as an expanded health and aquatics centre. There will also be creation of cafés, restaurants and retail units, and centralized underground public parking lot for the Ferry Building Waterfront Area. The overall public open area and parks constructed as part of the project will extend over 30,000 square feet while an extra 40,000 square feet private recreation zone will be built inside a new fitness and outdoor aquatic centre.
The existing surface parking space will be transformed into a public park spanning 16,740 square feet as part of the project. Pacific Park will comprise a play garden spanning 4500 square feet. The garden will sport climbable art sculptures and interactive water features. There will be three separate zones consisting of play areas for different age groups. The look of the Park will be complemented through installation of various public artwork.
The Park will further feature rolling lawns which can be used as a play area for kids and a lounge area for adults. A cafe comprising outdoor seating will be located adjacent to the Park. There will also be additional rooftop café seating.
The park will encompass the fitness and aquatic centre through an expanded and upgraded Drumm Street Garden Walk and links south to the proposed Jackson Commons pedestrian corridor. The corridor will connect Jackson Street with The Embarcadero. The project will widen Jackson Commons. There will be creation of 6650 square feet of landscaped area which will feature cafes, restaurants, and retail units in its northern and southern portions.”
To read the full-text article please visit the WIDN website.
WIDN is a new information resource focused on the global interior design community. Its aim is to provide a free source of intelligence and inspiration to the industry, as well as to act as a hub for World Market Intelligence’s premium databases, software tools, consulting and research services which are aimed at industry professionals. Free-to-access services available at WIDN.com include daily news, newsletters, comment, opinion and project studies as well as an extensive database of products and suppliers.



