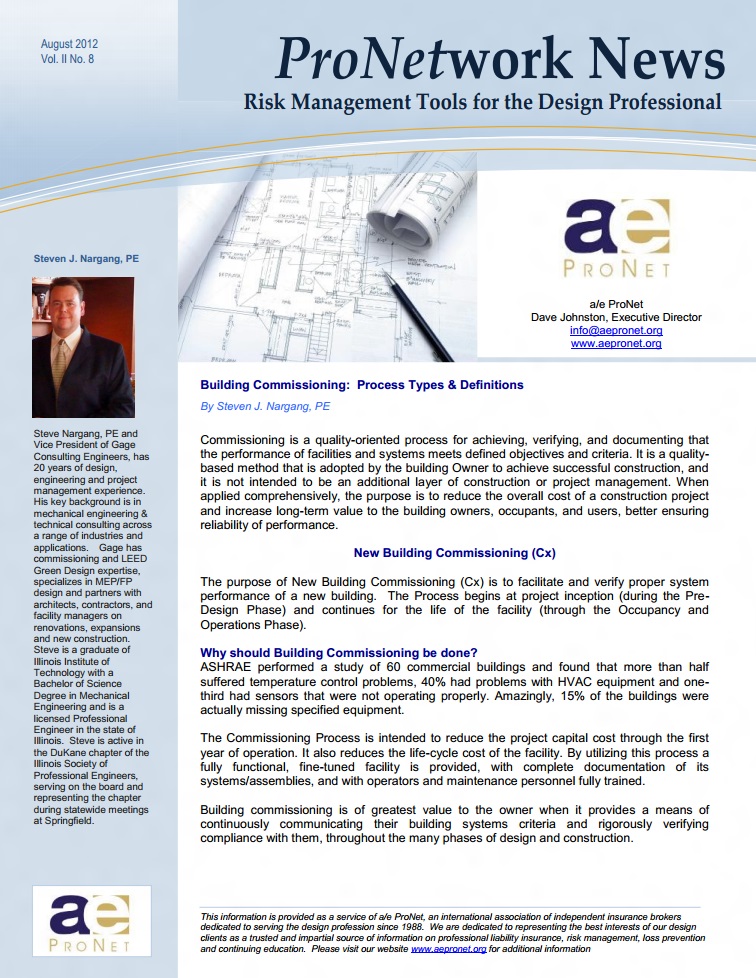 Excerpted from the August 2012 issue of ProNetwork News:
Excerpted from the August 2012 issue of ProNetwork News:
Commissioning is a quality-oriented process for achieving, verifying, and documenting that the performance of facilities and systems meets defined objectives and criteria. It is a quality-based method that is adopted by the building Owner to achieve successful construction, and it is not intended to be an additional layer of construction or project management. When applied comprehensively, the purpose is to reduce the overall cost of a construction project and increase long-term value to the building owners, occupants, and users, better ensuring reliability of performance.
New Building Commissioning (Cx)
The purpose of New Building Commissioning (Cx) is to facilitate and verify proper system performance of a new building. The Process begins at project inception (during the Pre-Design Phase) and continues for the life of the facility (through the Occupancy and Operations Phase).
Why should Building Commissioning be done?
ASHRAE performed a study of 60 commercial buildings and found that more than half suffered temperature control problems, 40% had problems with HVAC equipment and one-third had sensors that were not operating properly. Amazingly, 15% of the buildings were actually missing specified equipment.
The Commissioning Process is intended to reduce the project capital cost through the first year of operation. It also reduces the life-cycle cost of the facility. By utilizing this process a fully functional, fine-tuned facility is provided, with complete documentation of its systems/assemblies, and with operators and maintenance personnel fully trained.
Building commissioning is of greatest value to the owner when it provides a means of continuously communicating their building systems criteria and rigorously verifying compliance with them, throughout the many phases of design and construction.
Prior to design, the Commissioning Authority (CxA) will assist the Owner in evaluating the facility’s requirements regarding such issues as energy conservation, indoor environment, staff training, and operation and maintenance.
What are the major process components of New Building Commissioning?
Review all phases of design and construction documents for these areas:
a. Compliance with design criteria
b. Commissioning requirements
c. Bidding issues
d. Construction coordination and installation concerns
e. Performance aspects
f. Facilitation of operations and maintenance, including training and documentation g. Review the equipment submittals for compliance with commissioning issues
h. Verify the scheduling and procedures used for system start-up
i. Verify training of owner’s operating staff is conducted per document’s requirements
j. Verify operations and maintenance manual’s compliance with contract documents
k. Prior to expiration of the construction contract warranty, assist the owner in assessing systems’ performance and addressing related issues
The LEED rating system implicitly requires the use of an integrated design approach (bringing together the entire design, commissioning, and construction team at the start of the project) to design and construct a building that can attain LEED certification. This truly holistic approach to building design and construction is assured success with CxA involvement in the project. The role of the CxA is vital in this process, since the CxA is the extra set of eyes during the design phase who tests the building systems to ensure they operate at their designed high-performance levels.
Please Note:
• An independent CxA is a fundamental requirement of LEED certification process.
• Commissioning of buildings is a requirement of the IECC 2007.
This has been an excerpt of the July 2012 edition of ProNetwork News. Download the full PDF version for more information about Building Commissioning: Process Types & Definitions, including answers to the following questions:
What are the benefits to the Owners and Facility Managers of new buildings?
How do we define Retro-Commissioning and identify the primary goals?
Why perform Retro-Commissioning, and what are the expected benefits?
What are the major process components of the Retro-commissioning Process?
What are the benefits to the Owners and Facility Managers of existing buildings?
About the Author: Steve Nargang, PE and Vice President of Gage Consulting Engineers, has 20 years of design, engineering and project management experience. His key background is in mechanical engineering & technical consulting across a range of industries and applications. Gage has commissioning and LEED Green Design expertise, specializes in MEP/FP design and partners with architects, contractors, and facility managers on renovations, expansions and new construction. Steve is a graduate of Illinois Institute of Technology with a Bachelor of Science Degree in Mechanical Engineering and is a licensed Professional Engineer in the state of Illinois. Steve is active in the DuKane chapter of the Illinois Society of Professional Engineers, serving on the board and representing the chapter during statewide meetings at Springfield.



