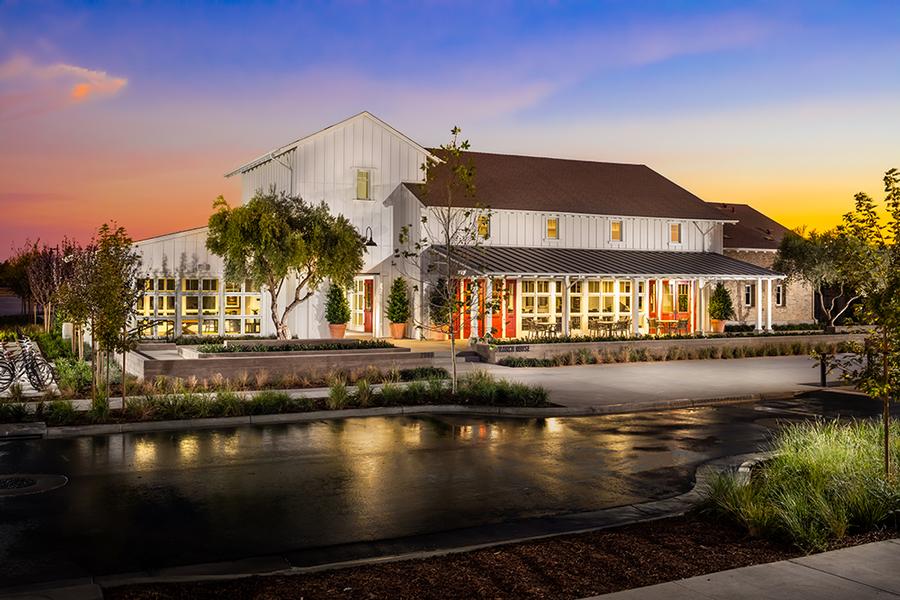
We partner with the AIA to give two scholarships to architecture students each year, and, as usual, we’re excited to announce the winners.
Laura Colagrande completed her Bachelor of Fine Arts at Virginia Commonwealth University in 2013 and is enrolled in the M.Arch program at the University of Pennsylvania. With a background in design, she has worked as a designer for Middle of Broad in Richmond, VA, Wolcott AI, and Wirt Design, both located in Los Angeles. A constant desire to learn pushed Colagrande to add business skills, completing a business program at UCLA Extension and studying global marketing, branding, and risk and crisis management. She has learned the value of limiting risk and containing the negative consequences of a crisis, and is now implementing these lessons in the context of her studies in architecture.
Jonathan Teng graduated from the University of Washington with a Bachelor of Arts in Architectural Studies with Distinction in 2010, receiving a Faculty Award for Scholarship and Design and is enrolled in the M.Arch program at Washington University in St. Louis. He has held internships at Heliotrope Architects and Mahlum Architects, both of Seattle, WA. Teng has developed his ability to represent the LGBT community in architecture, and has set his focus on practicing design that provides inclusive and diverse spaces for everyone. As part of this process, he has learned to incorporate communication across the levels of the project, not just between the architect and the client, but also including the end-user when possible.
“The scholarship applicants this year demonstrated strengths in diversified areas within the submission requirements that made it challenging to select our winners,” said juror, Lira Luis, AIA. “The scholarship winners however, stood out among the rest because not only did their essays address the practice management topic in an articulate to-the- point manner, but also the suggested solutions demonstrated clear understanding of best practices such as peer reviews and the value of accountability, where risk is reasonably managed and future potential liabilities mitigated and the value of communication that includes in person interactions.”
Our scholarship was renamed in 1999 for David W. Lakamp, a founder of a/e ProNet and a trusted advisor to the profession. He left behind a legacy of professionalism and integrity that set new standards in the field of insurance services. The jury for the 2016 David W. Lakamp a/e ProNet Scholarship includes: Thomas G. Coghlan, Integro Insurance Brokers; David B. Richards, FAIA, LEED, AP, PMP, Rossetti and A. Lira Luis, AIA, RIBA, LEED AP BD+C.
Learn more about he a/e ProNet scholarships for both architecture and engineering students on our Scholarships page. And don’t forget to follow us on Twitter! We tweet application openings and deadline reminders each year.
Congratulations, Laura & Jonathan!
Read the full AIA press release here.
 University students around the country are heading back to class. We’d like to recognize one of them today. In May, ACEC announced the winner of the annual a/e ProNet Engineering Scholarship as Emily Valenzuela.
University students around the country are heading back to class. We’d like to recognize one of them today. In May, ACEC announced the winner of the annual a/e ProNet Engineering Scholarship as Emily Valenzuela.


 Emmanuel Cofie
Emmanuel Cofie Emily Wirt, NCIDQ, LEED GA
Emily Wirt, NCIDQ, LEED GA

 In Barcelona last month, a/e ProNet client
In Barcelona last month, a/e ProNet client 

