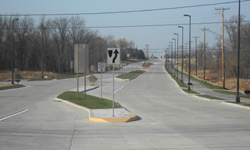We’re especially proud of our partnership with the Society for Design Administration (SDA). Our members are well aware of the important role office administrators play in design firms, particularly when it comes to insurance matters. Today, we want to congratulate Penny Nelson, Director of Finance for Douglas Pancake Architects in Irvine, California, on passing the SDA Certified Design Firm Administrators exam! Ms. Nelson is the Orange County SDA’s Chapter President.
What is CDFA?
The SDA, the recognized leader in education for best practices in the A/E/C industry, offers a credential that recognizes your achieved administrative and management expertise, the Certified Design Firm Administrator (CDFA) designation. The CDFA credential is a voluntary certification designed to elevate the professional standards in design firm management and administration and contribute to the firm’s organizational growth and maturity through better practices in firm management. The credential comprised by the SDA’s Certification Program distinguishes and supports the roles performed by the spectrum of administrators and managers in the A/E/C firm. Furthermore, enhanced marketability and increased earning potential are just two of the many benefits CDFA certification provides.
CDFA certification recognizes an individual who has met a rigorous standard of experience and expertise in design firm management and administration and who has demonstrated their knowledge of the practice and related disciplines through a thorough examination of management and administrative competencies. This individual further adheres to the ethics and responsibilities of the profession as outlined in the SDA Code of Ethics.
Read more about the CDFA at the SDA’s website…
Last year, we announced that a/e ProNet will pay one half of a new SDA member’s dues if that member’s insurance broker belongs to a/e ProNet… Chapters can partner with the local broker and reach out to principals and managers in their network. How about that for a good deal! Contact your local a/e ProNet broker today…
Shout-out Credit:
Alicia K. Igram, AAI, VP & Branch Rep
Design & Consulting Liability Specialist
IOA Insurance Services – Aliso Viejo, CA
Email: Alicia.Igram@ioausa.com / Phone: 949-680-1789












