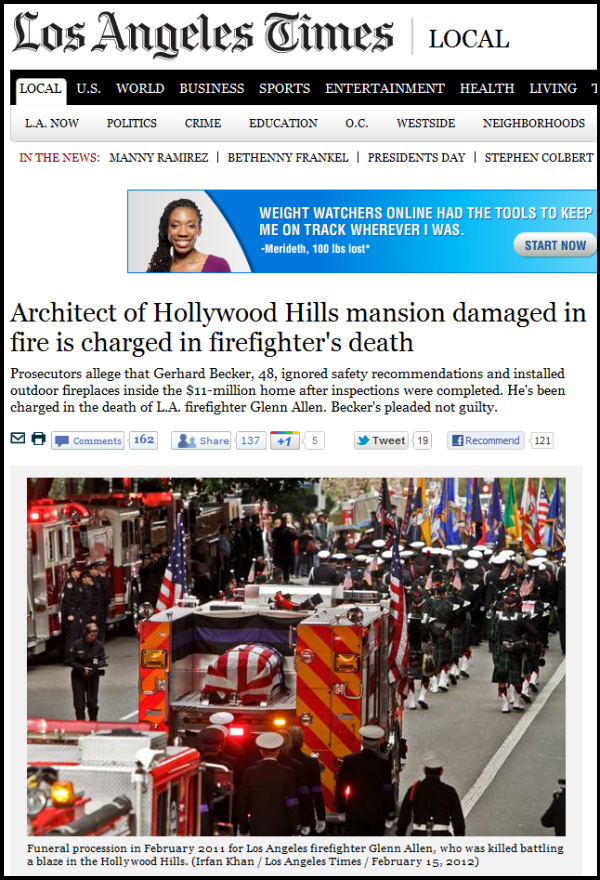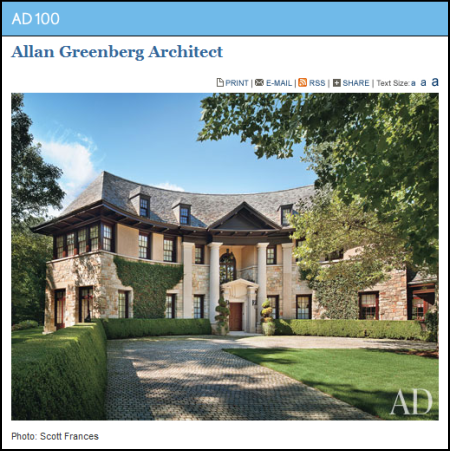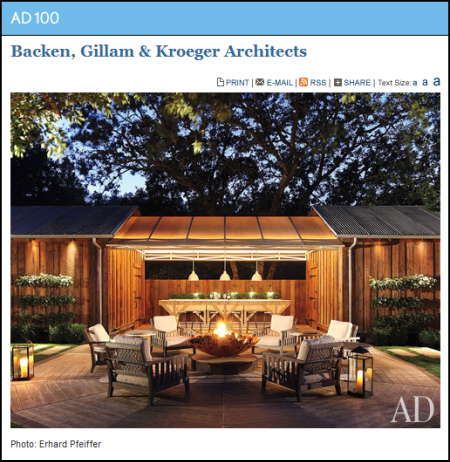 For architects, engineers and other design consultants, Professional Liability insurance (Errors & Omissions insurance) can seem like an annual headache. Once a year the app gets dropped in your lap; thus begins a process that, at times, seems fairly–er–intimate.
For architects, engineers and other design consultants, Professional Liability insurance (Errors & Omissions insurance) can seem like an annual headache. Once a year the app gets dropped in your lap; thus begins a process that, at times, seems fairly–er–intimate.
Cue the bright lights.
Report your billings! Tell us how many jobs you’ve completed! What kinds of projects did you do? What percentage of your billings went to subcontractors? How many employees left your firm? Describe your loss history!
Contracts require the coverage, so there’s no getting around the process, but does it really need to feel like you’re getting the third degree? Is the requested information that important?
According to the 2011 ACEC/AIA/NSPE annual Professional Liability insurance survey of carriers, Professional Liability insurance premium “rates depend largely on four main characteristics:”
- Annual Billings
- Type of Practice
- Claims History
- Project Types
So, yes. Your application matters every year. Your insurance broker will take this year’s application and place it side by side with last year’s. This can provide the kind of overarching perspective needed to secure fair renewal terms for your firm, both from your current insurance company and from other companies for your comparison. It’s a drill, certainly, but it can save you money and ensure that your firm is appropriately covered based on its unique practice.
Insurance premiums are often a major part of a design firm’s overhead, and the most commonly asked question at renewal time is usually, “Will my professional liability premium be going up this year?”
For an accurate answer, it’s best to go to the source. Sixteen Professional Liability insurance providers responded to the survey mentioned earlier; among them are several of a/e ProNet’s sponsors, including:
RLI, Travelers, Victor O. Schinnerer, Liberty, Beazley, Catlin, HCC
The results of the survey are broken down and explained in the most recent issue of Engineering, Inc. (an ACEC publication); these include some interesting projections about the future of Professional Liability insurance, its underwriting parameters and its premiums.
Though experts do not expect the long-sustained “soft market” to change dramatically, “about half of the carriers that responded… anticipate a slight increase this year. Seventy-five percent of respondents expect price hikes in 2013.”
The full article is available along with the rest of the Engineering, Inc. Jan/Feb 2012 issue here. It goes on to address several more important insurance renewal questions, including:
- How do I pick a Professional Liability insurance provider?
- What limits should I purchase? How high should my deductible be?
- If my business is down, why should I continue to carry Professional Liability insurance?
- What steps can I take to keep my premium down as the design and construction industries continue to recover?
The full results of the 2011 ACEC/AIA/NSPE annual Professional Liability Insurance survey of carriers will soon also be available at the ACEC website.









