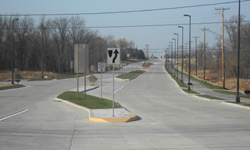
We’re proud to announce that the American Institute of Architects (AIA) panel–which includes a/e ProNet member Tom Coghlan of Design Insurance Agency, Inc.–has selected Kevin Fletcher and Nathan Blair to receive the 2014 a/e ProNet AIA David W. Lakamp Scholarship.
The scholarship program was initiated by a/e ProNet in 1990, and includes an annual award of $5,000 to two architecture students who demonstrate a particular interest in the principles of management in architecture practice.
You can read more about our scholarship and how to apply next year at our website. But here, let’s learn a little more about the next generation of leaders in the architecture community.
Kevin Fletcher
Kevin Fletcher grew up in Miami, FL and will be completing his Bachelors of Science in Architecture at Wentworth Institute of Technology in 2015 with plans of attending graduate school in the fall of 2015. During his time as an undergraduate student, Fletcher, a Dean’s List Scholar, has remained an active member of the American Institute of Architecture Students (AIAS).
In the summers throughout his college education, Fletcher has gained experience working as an Intern at BC Architects AIA, Inc. Prior to graduation, he has applied his talents in areas of marketing presentations, conceptual design, design development, and construction documents. All of which have contributed to his understanding of building systems, codes, and construction methods. Following graduate school, Fletcher plans on pursuing his NCARB registration along with his LEED accreditation.
Apart from his academic and professional involvement within the field of architecture, Fletcher has spent time developing skills in other areas of graphic design, photography, and videography. All the while, maintaining an active lifestyle along with a passion for travel.
Nathan Blair
Mr. Blair graduated with a Bachelor of Science in Architecture from the University of Utah in 2014. He will be returning to the U of U in the fall to complete work on a Masters of Architecture with an expected graduation in 2016. Mr. Blair is currently employed with Epic Engineering located in Heber City, UT. He has immensely enjoyed his time there helping to grow a newly established architecture department. Upon completion of the Master’s degree program, it is Mr. Blair’s intention to seek fulfillment of IDP credit hours with Epic Engineering.
Mr. Blair’s design interests center around identifying and isolating the spirit of our time with an affinity for communicating these visions through contemporary materials and methods. Mr. Blair was recently able to implement these ideologies by competing in the CTBUH Student Tall Building Design Competition, receiving positive remarks. He is also looking forward to participating in the University of Utah’s DesignBuildBLUFF program.
During his free time, Mr. Blair will most likely be found fly fishing. He also enjoys playing tennis, golf, billiards, and getting sushi on the weekends. Mr. Blair is constantly striving to improve himself personally and professionally, and concludes in his own words, “My name is Nathan Blair. I’m a lifelong student, an aspiring architect, and I’m a Mormon.”
Congratulations, Kevin & Nathan! We wish you both the best of luck in your academic and professional careers.











