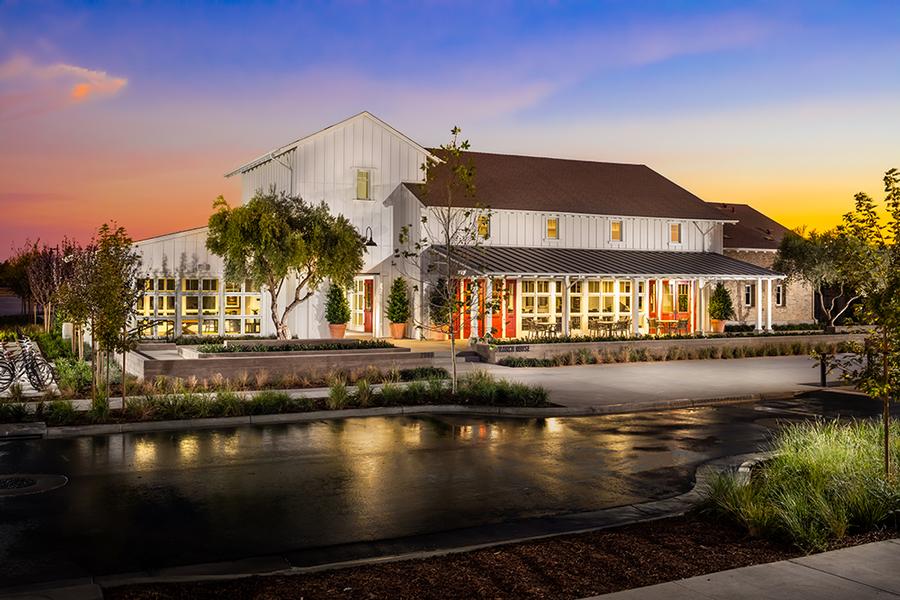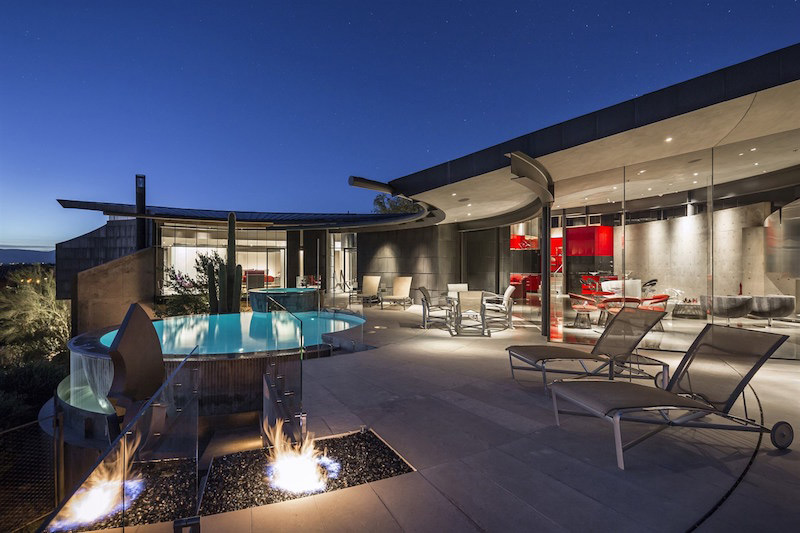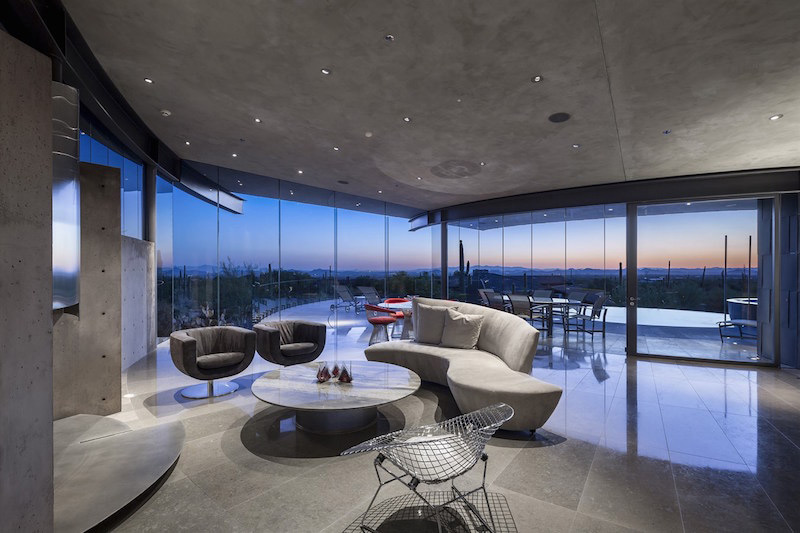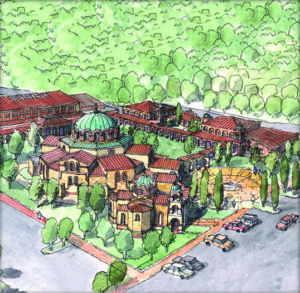
Once again, we’re proud to see several of our clients on the list of winners at the AIA Indiana Excellence in Architecture Awards.
AXIS Architecture + Interiors
Honor Award – New Building – (Project cost greater than $5 million)
Project Name: Cummins LiveWell Center
Jury Comments:
The jury felt this project achieved a rich and simple elegance in both plan organization and exterior lines. We commend the connectivity between the indoor and outdoor environments, the palliative interiors, and use of calming tones and textures. The architectural team’s design response achieved the goal of challenging the stereotypical doctor’s office and exemplifies a holistic integration of architecture, building systems, function and site design.
Honor Award – Renovation / Addition
Project Name: Jarden Home Brands
Jury Comments:
This project creates a work environment successfully designed to foster collaboration and innovation. The design translates well from the initial concept sketches to the three-dimensional outcome with areas defined by varied use of color, texture, and architectural elements. Open collaborative workspace is balanced with quiet space for focused work. A courtyard and skylights enhance the experience for a seemingly large floor plate, bringing daylight to interior spaces. The client’s products are artfully integrated into the design in light fixtures and an art installation that serves a hallmark of the design.
Merit Award – Interior / Retrofit
Project Name: Business Furniture Corporation Office + Warehouse
Jury Comments:
The jury was particularly impressed with the design team’s expression of scale through forms, layers and textures. Marked attention was given to the importance of ceiling planes to define a space. The project clearly articulates a dynamic and collaborative work environment but also showcases the client’s passion for its product through its integration with the design.
Design Excellence
Project Name: Cummins LiveWell Center
Jury Comments:
The Cummins LiveWell Center garnered the jury’s unanimous support for the Design Excellence award. The beautifully proportioned, elegant building goes beyond ordinary expectations. The building’s transparency offers abundant, but managed views, to the mission within. The low-scale, “E” shaped building introduces daylight and affords occupants with views to the outdoors at every turn. Views to gardens in the courtyards and the landscape beyond support our biophilic connection to nature and embodies evidence-based, restorative concepts that support healing and wellness. Beautifully executed and well done.
arcDESIGN
Merit Award – Historic Restoration
Project Name: Indiana State University – Normal Hall
Jury Comments:
A respectful revival of a building allowed to badly deteriorated over time, and a commitment from the University to the future by restoring this oldest surviving building on-campus. The Jury admired that the design team studied archival photos to reproduce furniture and replace lost materials. The Jury applauds the restoration of the historic stained-glass dome as a centerpiece to celebrate this building. The addition articulates clearly the differentiation of new vs old building with a design reflective of its time, respectful of historic while clearly of a new century, and doesn’t compete but is compatible with original scale and materials. The outcome reflects patience with the process of restoring an old building where unexpected surprises were revealed through careful removal process. Congratulations – well-done!
Continue reading “ProNet Clients Among 2017 AIA Indiana Award Winners”













