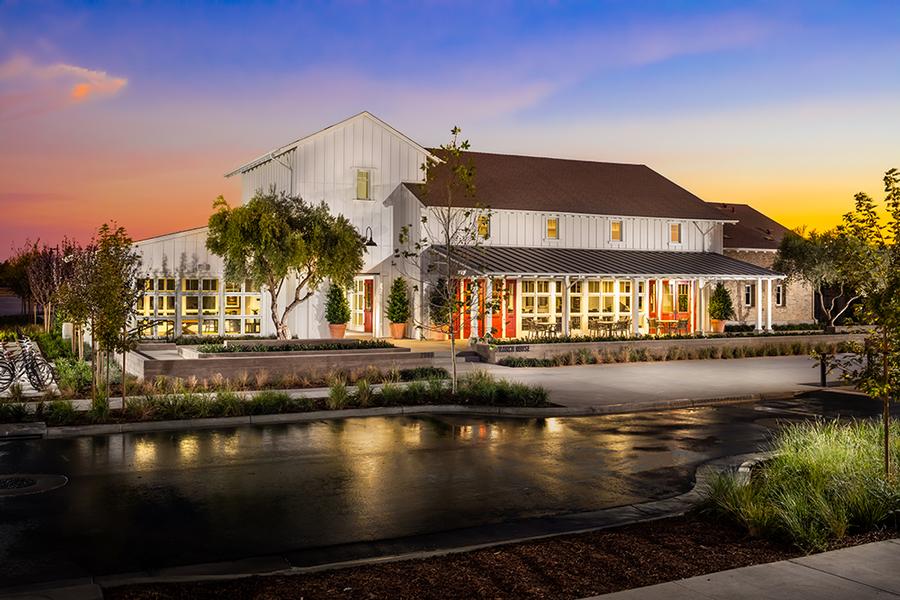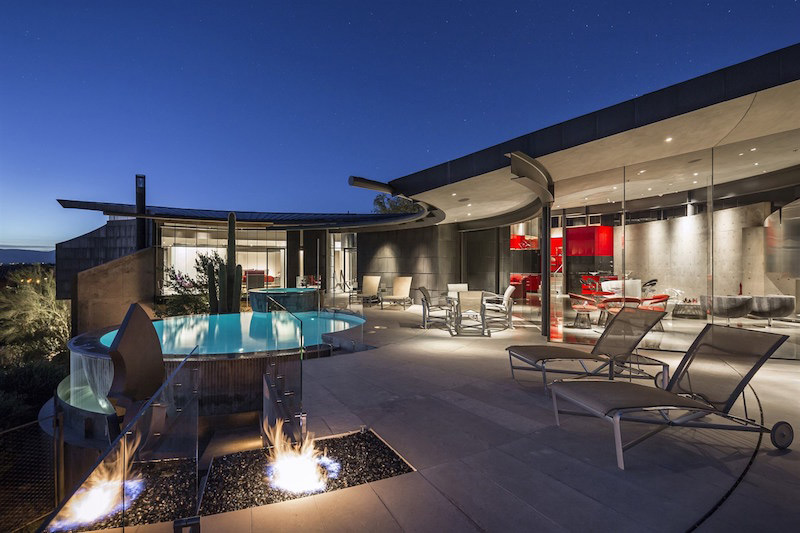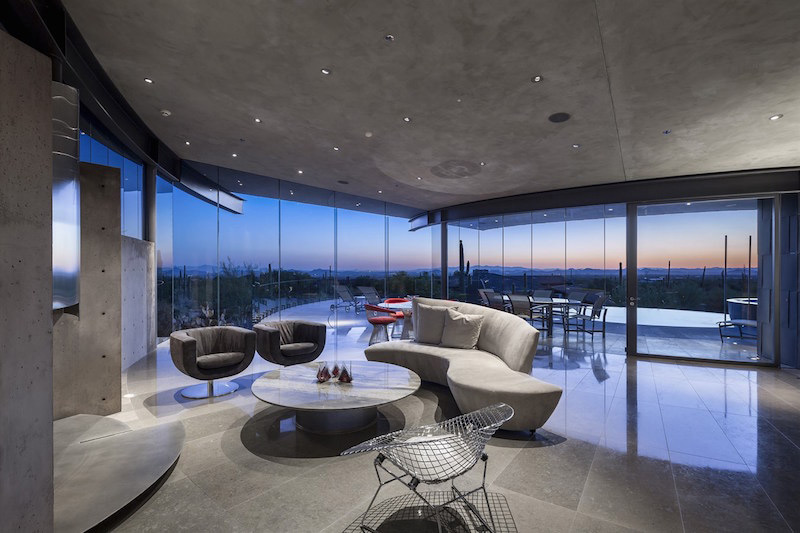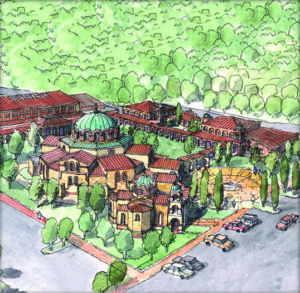
Leddy Maytum Stacy Architects, an a/e ProNet client hailing from San Francisco, California, has received the coveted AIA Architecture Firm Award for 2017.
“Firm principals William Leddy, FAIA, Marsha Maytum, FAIA, and Richard Stacy, FAIA, began collaborating in 1983 and the belief that architecture is the synthesis of poetics, economics, technologies, and meaning has always been embedded in the firm’s culture. Dedicated to addressing issues of resource depletion, climate change, historic preservation, and social equity, LMSA and its leadership clearly demonstrate that architects can help their communities adapt to a complex and rapidly changing world. To that end, the firm’s proficiency in diverse building types – from affordable housing to the adaptive reuse of historic structures – has been recognized with more than 140 design awards and are only one of three firms to have ever received eight AIA COTE Top Ten awards.”
Founded in 2001 by principals Marsha Maytum, Bill Leddy and Richard Stacy, LMSA is well known in the region for its long list of modern, sustainable projects. This includes the Ed Roberts Campus in Berkeley and North Beach branch library, as well as multiple low-income apartment buildings in the Bay Area. LMSA’s Plaza Apartments and Rene Cazeneve Apartments house “formerly homeless residents who need on-site support services to try to rebuild their lives.”
As noted by SFGate.com, “In announcing the selection, the AIA praised Leddy Maytum Stacy for its ‘highly influential work that advances issues of social consciousness and environmental responsibility.’ Only two other San Francisco-based firms have received the national firm award in the past 45 years: EHDD in 1986 and Gensler in 2000.”
LMSA has consistently ranked among the Top 50 firms each year since 2011. It considers itself “a teaching practice committed to developing complete, well-rounded architects, leaders in the profession and effective global citizens.” Read more in Architect Magazine.
Congratulations to Leddy Maytum Stacy Architects on this honor from the AIA! Your commitment to social consciousness and environmental responsibility is an inspiration.
Shout-out Credit
Leslie Pancoast, CIC, RPLU
Vice President IOA Insurance Services – Pleasanton, CA
Email: Leslie.Pancoast@ioausa.com / Phone: 925-416-7862


 In Barcelona last month, a/e ProNet client
In Barcelona last month, a/e ProNet client 






