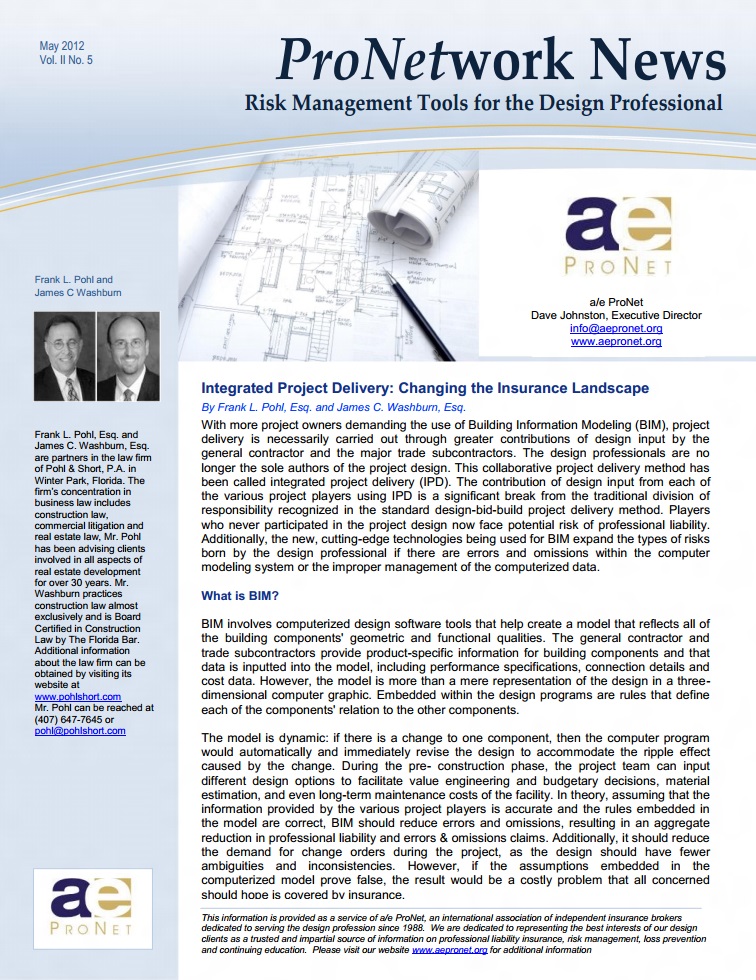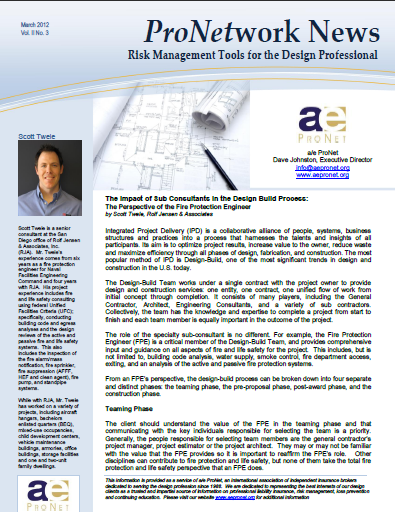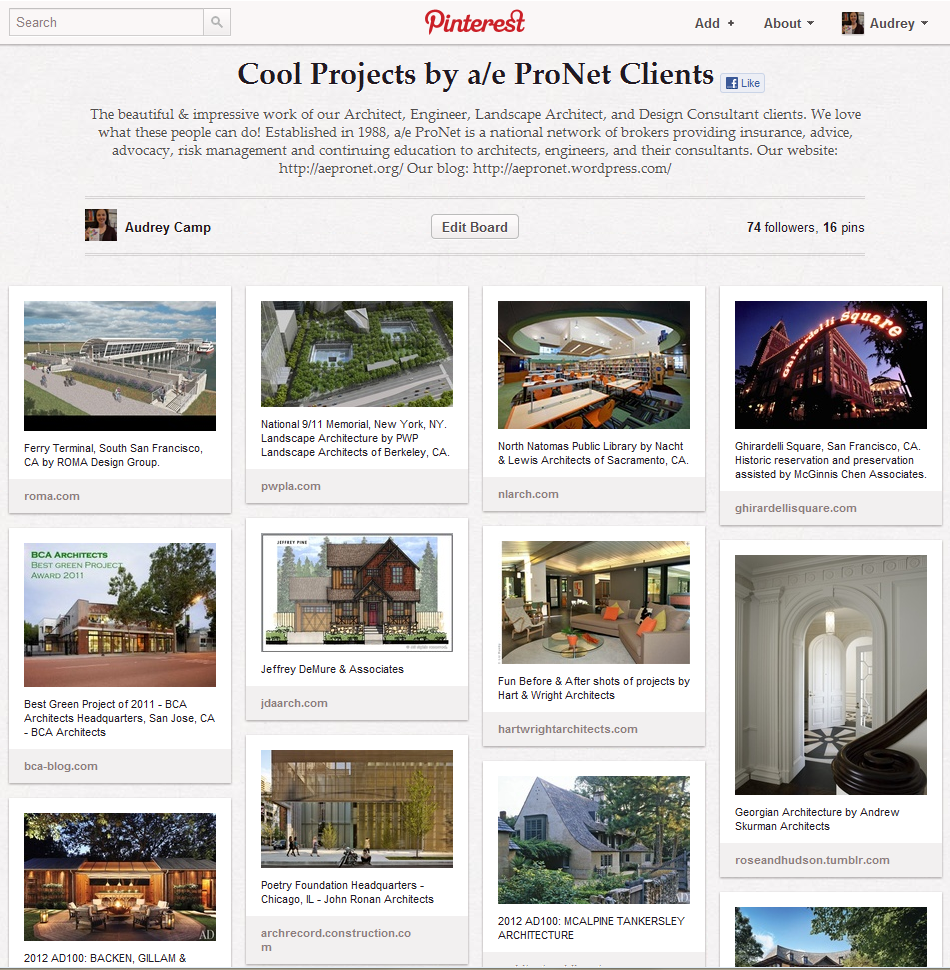 The following is an excerpt for the most recent ProNet Guest Essay by Frank L. Pohl, Esq. and James C. Washburn, Esq.:
The following is an excerpt for the most recent ProNet Guest Essay by Frank L. Pohl, Esq. and James C. Washburn, Esq.:
“Frequently, general contractors will work with the same subcontractor or supplier on two separate, unrelated projects. When that happens, the situation may arise that on the first project (Project A), the subcontractor defaults on its contract, resulting in a back-charge that exceeds the subcontractor’s contract balance, i.e. the subcontractor owes the general contractor money. On the second project (Project B), the subcontractor satisfactorily completed its work and is due money from the general contractor. It may seem obvious that the general contractor would have a right of set-off, allowing the general contractor to deduct the amount due from the subcontractor on Project A from the amount that the general contractor otherwise owes the subcontractor on Project B. Seemingly, the general contractor should only have to pay the net difference or be able to avoid paying the subcontractor anything if the back-charge on Project A exceeds the amount due on Project B. However, as outlined in this article, that seemingly straight-forward right to “net out” the competing claims might not always be available.
“There are several different factors that can frustrate the general contractor’s right of set-off. In some jurisdictions, state statutes may prohibit the general contractor from withholding from the subcontractor the amounts received from the owner for the subcontractor’s work, such statutes holding that those funds are held in trust for the benefit of the subcontractor. Some states might even find the withholding of funds received by the owner for the subcontractor’s work to be statutorily criminal. On projects covered by a payment bond, courts in some jurisdictions have held that even if the general contractor has a contractual right to set-off, the Surety may not. As a result, in those jurisdictions, notwithstanding the contractor’s contractual right of set-off, the subcontractor may be entitled to recover the full amount on Project B (from our scenario above) from the Surety without any deduction of the amounts the subcontractor owes on Project A. Given that the general contractor must almost always indemnify the Surety, such a result has the practical effect of eliminating the contractual benefit of a right of set-off. Additionally, in certain circumstances, by the discretion afforded to judges under the rules of civil procedure, courts have required the two competing claims to be handled by separate lawsuits independently and without regard to the general contractor’s claim of set-off. This article discusses these scenarios and others that impact the right of set-off.”
To continue reading, download a the full PDF version of this article at our website.
About the Authors:
Frank L. Pohl, Esq. and James C. Washburn, Esq. are partners in the law firm of Pohl & Short, P.A. in Winter Park, Florida. Pohl & Short, P.A. is a business boutique law firm concentrating in four main areas of business law: commercial litigation, real estate law, corporate law and trusts and estates. Mr. Pohl has been advising clients involved in all aspects of real estate development for over 30 years. Mr. Washburn practices construction law and is Board Certified in Construction Law by The Florida Bar.
This article is intended for general discussion of the subject, and should not be mistaken for legal advice. Readers are cautioned to consult appropriate advisors for advice applicable to their individual circumstances.
 With more project owners demanding the use of Building Information Modeling (BIM), project delivery is necessarily carried out through greater contributions of design input by the general contractor and the major trade subcontractors. The design professionals are no longer the sole authors of the project design. This collaborative project delivery method has been called integrated project delivery (IPD). The contribution of design input from each of the various project players using IPD is a significant break from the traditional division of responsibility recognized in the standard design-bid-build project delivery method. Players who never participated in the project design now face potential risk of professional liability. Additionally, the new, cutting-edge technologies being used for BIM expand the types of risks born by the design professional if there are errors and omissions within the computer modeling system or the improper management of the computerized data.
With more project owners demanding the use of Building Information Modeling (BIM), project delivery is necessarily carried out through greater contributions of design input by the general contractor and the major trade subcontractors. The design professionals are no longer the sole authors of the project design. This collaborative project delivery method has been called integrated project delivery (IPD). The contribution of design input from each of the various project players using IPD is a significant break from the traditional division of responsibility recognized in the standard design-bid-build project delivery method. Players who never participated in the project design now face potential risk of professional liability. Additionally, the new, cutting-edge technologies being used for BIM expand the types of risks born by the design professional if there are errors and omissions within the computer modeling system or the improper management of the computerized data.







