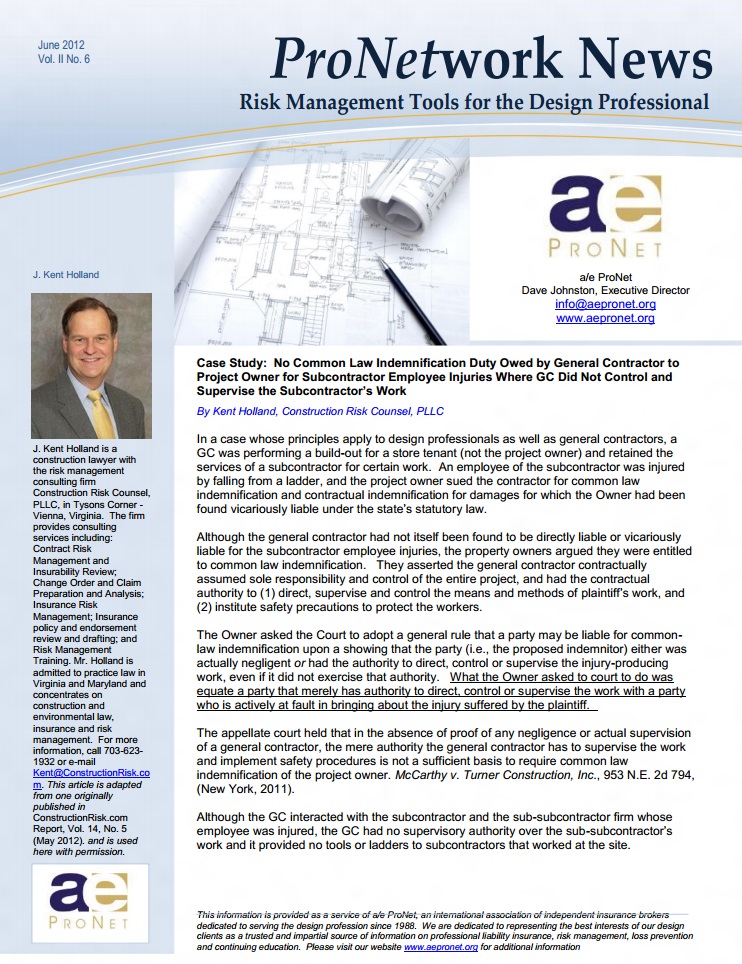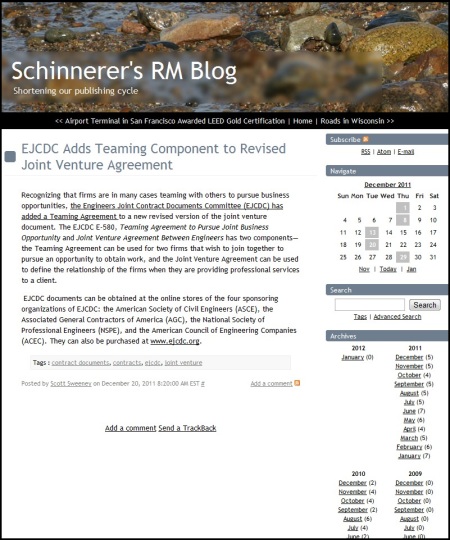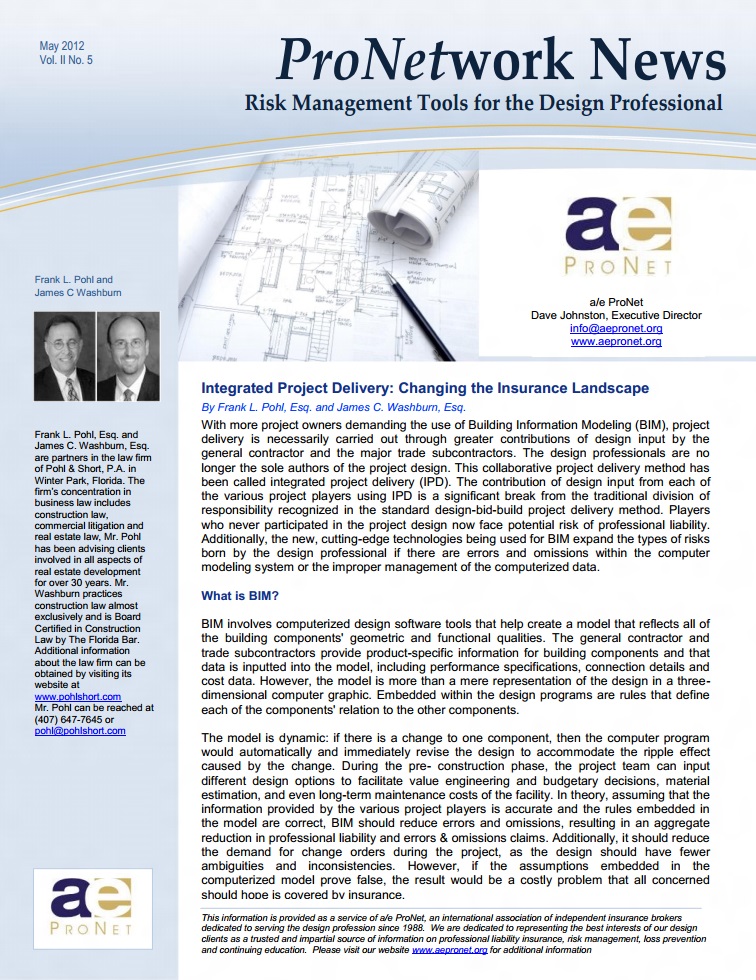 No Common Law Indemnification Duty Owed by General Contractor to Project Owner for Subcontractor Employee Injuries Where GC Did Not Control and Supervise the Subcontractor’s Work
No Common Law Indemnification Duty Owed by General Contractor to Project Owner for Subcontractor Employee Injuries Where GC Did Not Control and Supervise the Subcontractor’s Work
In a case whose principles apply to design professionals as well as general contractors, a GC was performing a build-out for a store tenant (not the project owner) and retained the services of a subcontractor for certain work. An employee of the subcontractor was injured by falling from a ladder, and the project owner sued the contractor for common law indemnification and contractual indemnification for damages for which the Owner had been found vicariously liable under the state’s statutory law.
Although the general contractor had not itself been found to be directly liable or vicariously liable for the subcontractor employee injuries, the property owners argued they were entitled to common law indemnification. They asserted the general contractor contractually assumed sole responsibility and control of the entire project, and had the contractual authority to (1) direct, supervise and control the means and methods of plaintiff’s work, and (2) institute safety precautions to protect the workers.
The Owner asked the Court to adopt a general rule that a party may be liable for common-law indemnification upon a showing that the party (i.e., the proposed indemnitor) either was actually negligent or had the authority to direct, control or supervise the injury-producing work, even if it did not exercise that authority. What the Owner asked to court to do was equate a party that merely has authority to direct, control or supervise the work with a party who is actively at fault in bringing about the injury suffered by the plaintiff.
The appellate court held that in the absence of proof of any negligence or actual supervision of a general contractor, the mere authority the general contractor has to supervise the work and implement safety procedures is not a sufficient basis to require common law indemnification of the project owner. McCarthy v. Turner Construction, Inc., 953 N.E. 2d 794, (New York, 2011).
Although the GC interacted with the subcontractor and the sub-subcontractor firm whose employee was injured, the GC had no supervisory authority over the sub-subcontractor’s work and it provided no tools or ladders to subcontractors that worked at the site.
No Contractual Indemnification
Citing case law that stands for the proposition that through a contractual indemnification clause, an owner who is only vicariously liable by statute may seek full indemnification from the party that is wholly responsible for the accident, the court found in this case that there was no direct contractual relationship between the project owner and the general contractor. The contract was in fact between the contractor and a store tenant of the project owner. In addition, the owner had no third party beneficiary rights under the contract between the contractor and the store tenant. For these reasons, the contractual indemnification claim was dismissed on summary judgment by the trial court, and that dismissal was affirmed on appeal.
This has been an excerpt of the June 2012 edition of ProNetwork News. Download the full PDF version of this newsletter to read more about Common Law Indemnification and the implications for design professionals.
About the Author: J. Kent Holland is a construction lawyer with the risk management consulting firm Construction Risk Counsel, PLLC, in Tysons Corner – Vienna, Virginia. The firm provides consulting services including: Contract Risk Management and Insurability Review; Change Order and Claim Preparation and Analysis; Insurance Risk Management; Insurance policy and endorsement review and drafting; and Risk Management Training. Mr. Holland is admitted to practice law in Virginia and Maryland and concentrates on construction and environmental law, insurance and risk management. For more information, call 703-623-1932 or e-mail Kent@ConstructionRisk.com. This article is adapted from one originally published in ConstructionRisk.com Report, Vol. 14, No. 5 (May 2012). and is used here with permission.
 Attention, Architecture students! We know how hard you’re working toward your dream career, and we also know the cost of your education is high. Have you applied for the David W. Lakamp AIA Scholarship?
Attention, Architecture students! We know how hard you’re working toward your dream career, and we also know the cost of your education is high. Have you applied for the David W. Lakamp AIA Scholarship?






