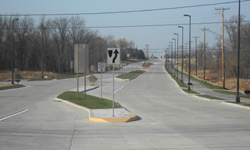We wanted our 100th post here at The ProNet Blog to be something special! So, we decided to use it to give a much deserved shout-out to the a/e ProNet clients who were recently recognized by the AIA Committee on the Environment (COTE).
According to the ArchDaily blog:
“The COTE Top Ten Green Projects program, now in its 17th year, is the profession’s best known recognition program for sustainable design excellence. The program celebrates projects that are the result of a thoroughly integrated approach to architecture, natural systems and technology. They make a positive contribution to their communities, improve comfort for building occupants and reduce environmental impacts through strategies such as reuse of existing structures, connection to transit systems, low-impact and regenerative site development, energy and water conservation, use of sustainable or renewable construction materials, and design that improves indoor air quality.”
While we, of course, congratulate all the winners of this important distinction, we are especially excited for the clients of our members, including Leddy Maytum Stacy Architects of San Francisco and Brooks + Scarpa of Los Angeles!
 Leddy Maytum Stacy Architects / Merritt Crossing Senior Apartments
Leddy Maytum Stacy Architects / Merritt Crossing Senior Apartments
“Located at the edge of Oakland’s Chinatown, this new affordable senior housing transforms an abandoned site near a busy freeway into a community asset for disadvantaged or formerly homeless seniors while setting a high standard for sustainable and universal design. The high-density, transit-oriented project is one of the first new developments planned near the Lake Merritt BART regional transit station. The upper floor apartments respond to the character of the eclectic Pan-Asian neighborhood with colorful and varied porous facades that reflect their orientation. The south façade features an independent screen that provides shading, privacy and acoustical modulation while enlivening the view of passing freeway drivers.”
 Brooks + Scarpa / Yin Yang House
Brooks + Scarpa / Yin Yang House
“This nearly net-zero energy live/work home and office was designed to function not only as a home and commercial office for both parents, but also as a private home for a large and growing family with several children. We sought to create a calm, relaxed and organized environment that emphasizes public space and changes the stereotype of a live/work home for a large family with young kids. Part private home and part business, the house is meant to serve as a place to entertain and a welcoming space for clients and teenagers. It was designed to incorporate sustainable design as a way of teaching a green lifestyle and the offices are purposefully integrated with the home, making both the house and office feel large despite their small combined area. Passive measures, such as a very tight building envelope, reduce energy demand by more than 50 percent. The 12-kW solar system produces 100% of it’s electricity needs.” Continue reading “2013 AIA Top Ten Green Projects List: a/e ProNet Clients Among the Winners!”













